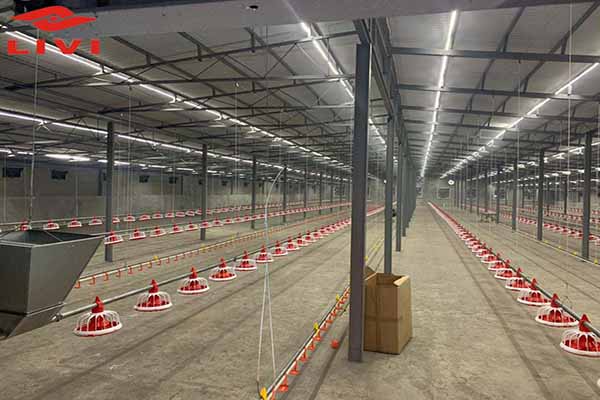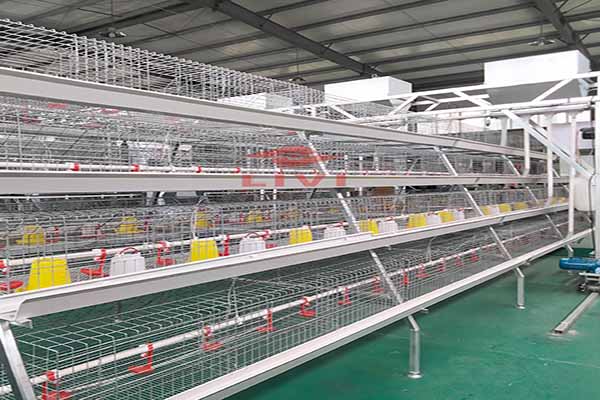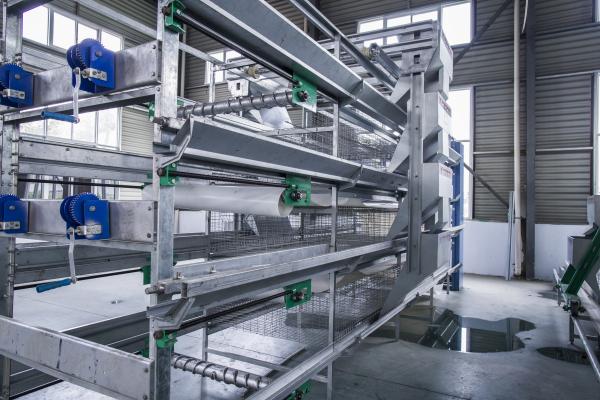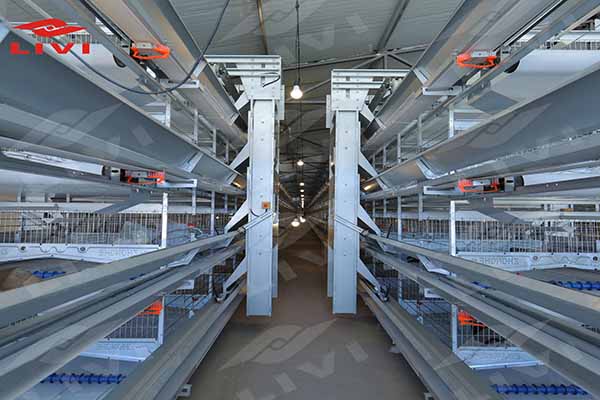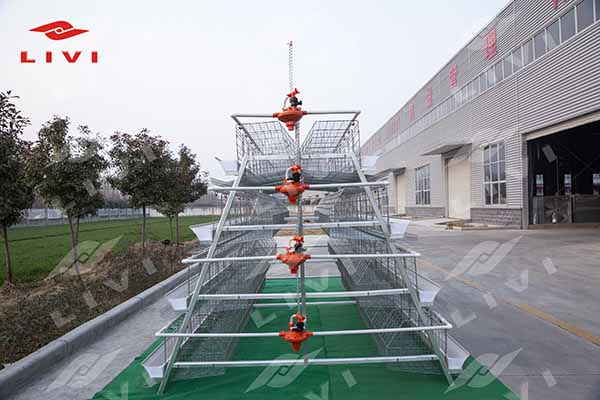LIVI Machinery helped a client design a Solution Of 60000 Layers Raising In Chicken Farm.
Layers raising in chicken farm Layout
The interior of the chicken farm is designed into six parts.
The overall area of the chicken farm is 60M*75M.
The six parts are the chicken house, the egg bank, the chicken manure treatment area, the feed bank, the office area and the staff dormitory.
Among them, the chicken house is the main part, and the overall area of the chicken house is 40M*60M
There are 6 chicken houses in total, and the area of 6 chicken houses is the same, which is 37M*8M*4M.
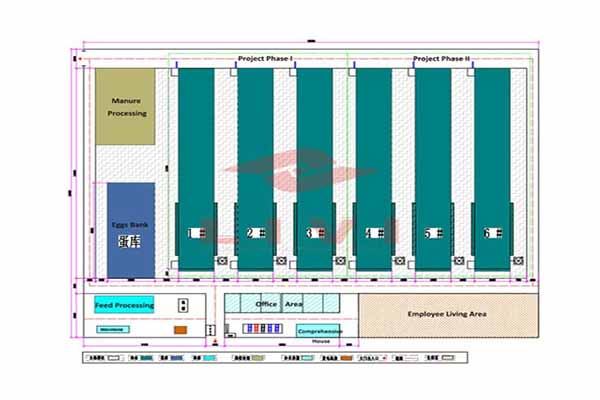
Chicken House Design
The client expects to raise 60,000 laying hens.
The interior design of the coop is as follows:
Breeding 60,000 laying hens In 6 coop, each coop raised 10,000 laying hens.
H-type layer cage is selected for large-scale breeding of laying hens.
The specification of H-type layer cage is 1200*650*480 (mm), 4 layers.
Each set of 4-layer H-type layer cage can raise 180 laying hens.
It takes 57 cages to raise 10,000 laying hens in a single coop. The 57 sets of H-type laying cages are placed in 2 rows in the hen house, with 28 sets of laying cages in each row.
A total of 342 H-type laying cage sets are required in the chicken farm.
In addition, this modern chicken farm has also configured some automated chicken raising equipment in the chicken house:
Automatic egg collection equipment;
Automatic cleaning equipment;
Automatic feeding equipment;
Environmental control equipment and so on.
livi Machinery Company has professional technicians will provide you with the best chicken raising design plan. Consult US via WhatsApp: +86 17344898347 or Email: [email protected].






