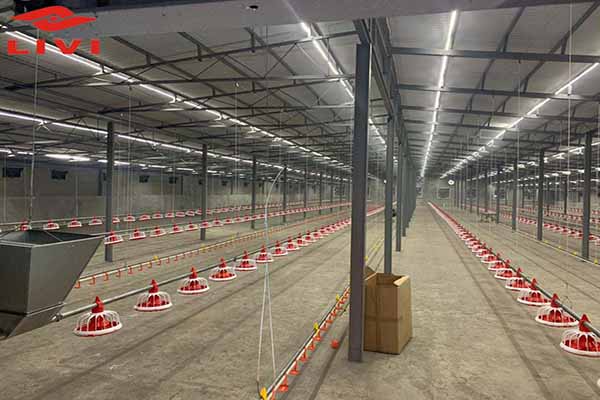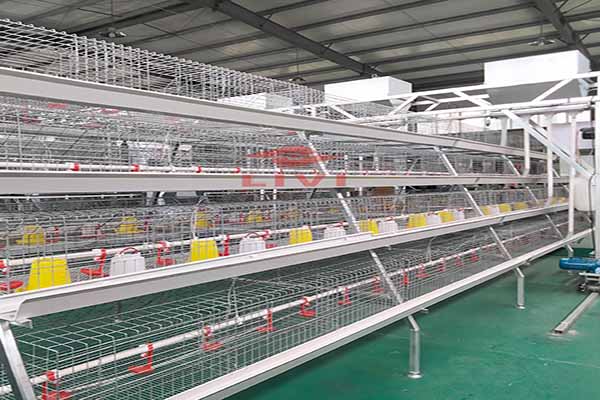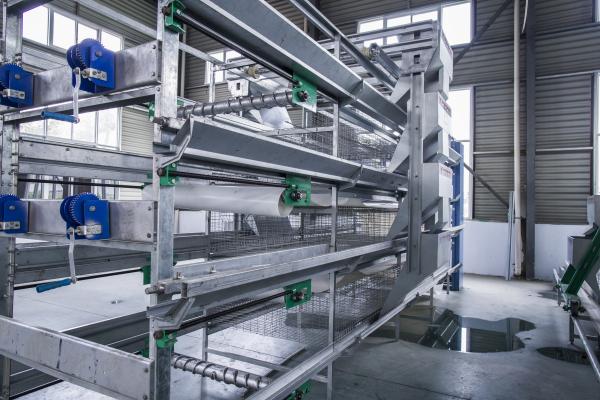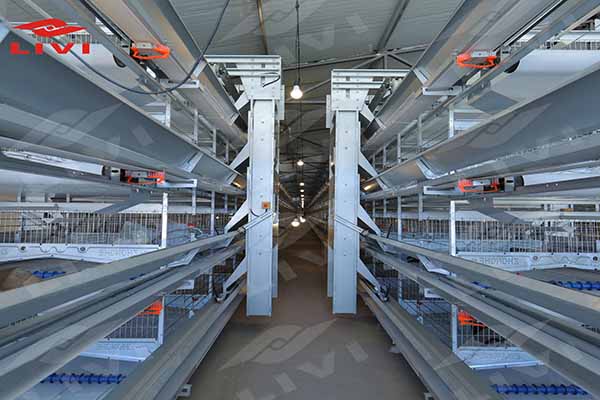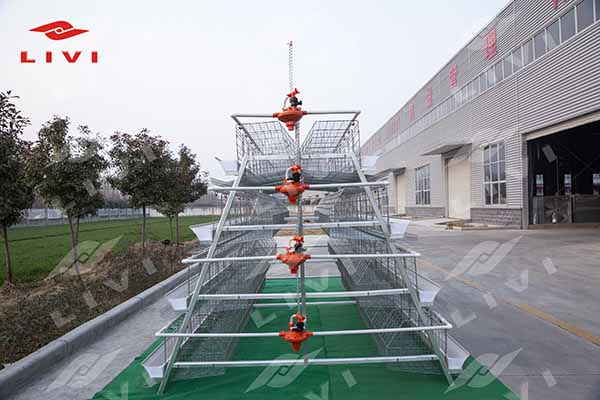Our comprehensive layer house design integrates A-type layer cage, automatic egg collection, and manure removal systems, along with environmental control equipment. This holistic approach ensures an efficient and productive environment for 10,000 layer chickens, supporting their health, welfare, and overall performance.
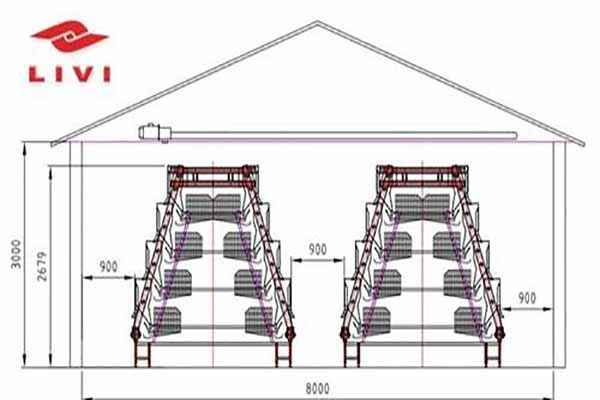
Front View: Layer Cage Layout
Our layer house design is tailored to accommodate 10,000 layer chickens efficiently and productively. Utilizing A-type layer cage with dimensions of 1950*450*410mm, arranged in four tiers. We ensure optimal space utilization and comfort for the birds.
The poultry house measures 72*8*3.5 meters in height, providing ample room for the chickens. With a layout of 2 rows, each containing 32 sets of layer cages, a total of 64 sets of A-type layer cages are employed.
The cages are strategically arranged, with a total length of 64 meters. Adequate space of approximately 3 meters is reserved in front and behind the cages to facilitate movement and management activities. Additionally, 2 meters of space is allocated for automatic egg collection equipment, while 1 meter is designated for automated manure removal systems.
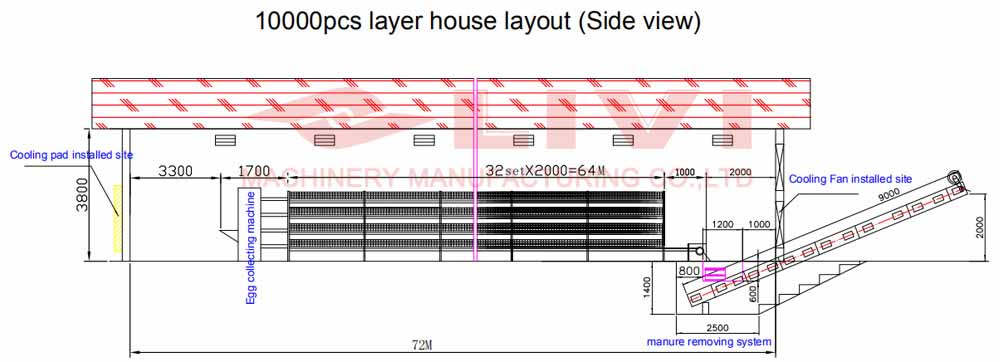
Side View: Environmental Control Equipment
To maintain optimal environmental conditions within the poultry house, we have implemented effective control measures. A water curtain measuring 2.5*2 meters is installed at one end, positioned 0.3 meters above the ground. This water curtain regulates temperature and humidity levels, promoting the health and well-being of the chickens.

Furthermore, side vents are installed at a height of approximately 3 meters above the ground, with a distance of 3 meters between each vent. These vents facilitate natural ventilation, ensuring adequate airflow throughout the poultry house, essential for the chickens’ comfort and productivity.
Please let us know your estimated breeding size and chicken house size, and we will design a breeding plan for you free of charge.






